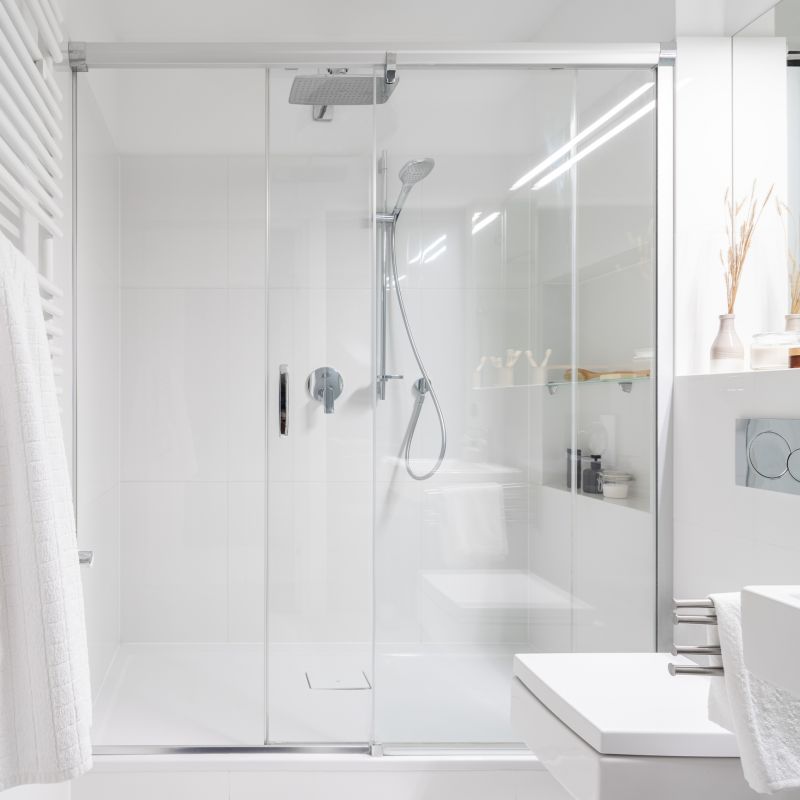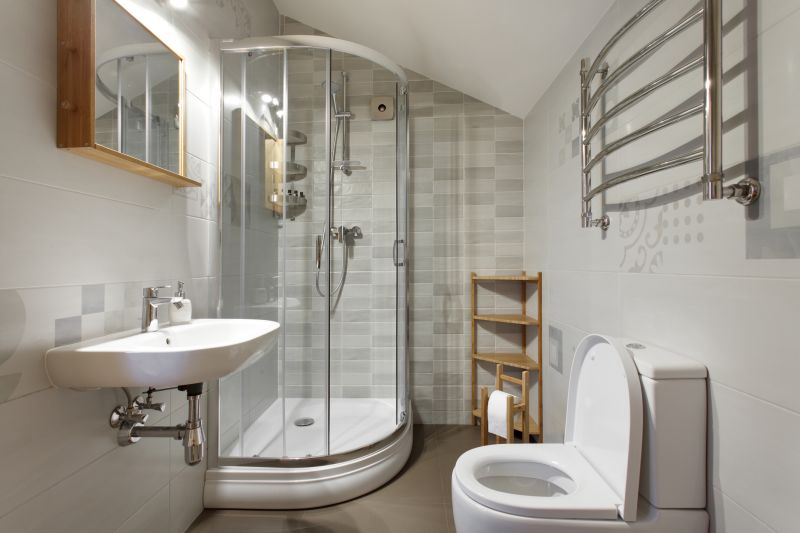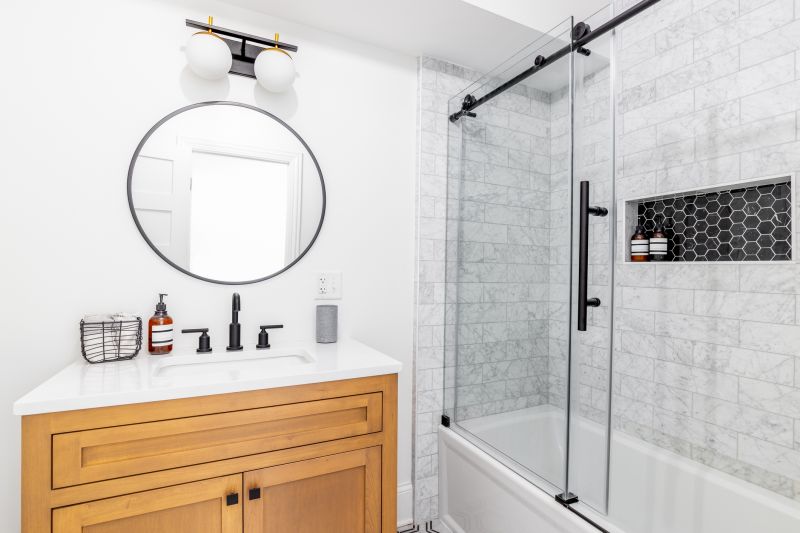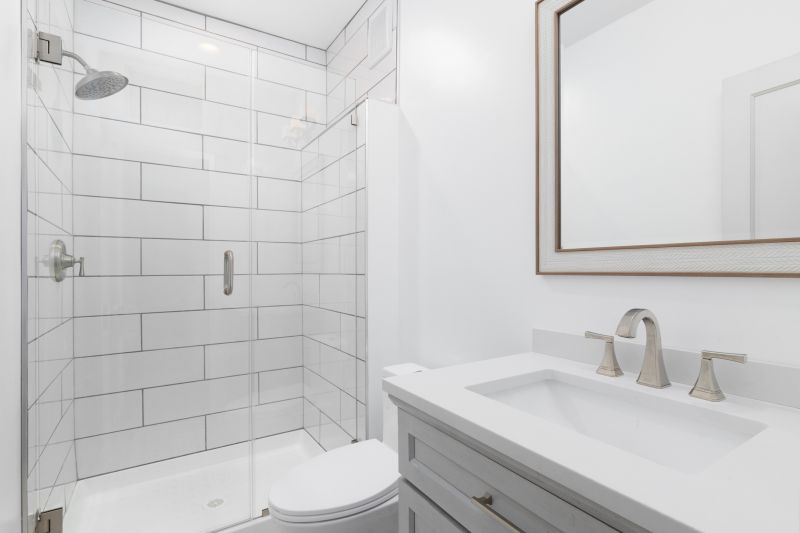Innovative Small Bathroom Shower Solutions
Designing a small bathroom shower requires careful planning to maximize space and functionality. In Hoboken, NJ, homeowners often seek innovative solutions to create comfortable and efficient shower areas within limited footprints. The choice of layout impacts not only aesthetics but also ease of use and accessibility. Understanding various configurations can help in selecting the most suitable design for a compact bathroom.
Corner showers utilize space efficiently by fitting into the corner of a bathroom. This layout often features a sliding or hinged door, making it ideal for small bathrooms. The compact design allows for more room in the rest of the bathroom, providing a balanced and open feel.
Walk-in showers are popular in small spaces due to their open and accessible design. They typically feature a frameless glass enclosure, creating the illusion of more space. These layouts often incorporate niche shelving and minimalistic fixtures for a sleek appearance.




| Layout Type | Advantages |
|---|---|
| Corner Shower | Maximizes corner space, suitable for small bathrooms |
| Walk-In Shower | Creates an open feel, easy to access |
| Tub-Shower Combo | Multifunctional, saves space |
| Wet Room | Efficient use of space, seamless design |
| Pivot Door Shower | Flexible entry, space-saving |
In small bathroom designs, the choice of shower layout plays a crucial role in optimizing space and enhancing usability. Corner showers are particularly effective in tight corners, freeing up more room for other fixtures. Walk-in showers, with their frameless glass and open designs, contribute to a sense of spaciousness and are often favored for their modern aesthetic. Incorporating built-in niches or shelves can further maximize storage without encroaching on limited space.
Designers often recommend integrating multi-functional elements such as combined tub-shower units or wet room configurations. These options not only save space but also add versatility to small bathrooms. Proper planning of layout, fixtures, and storage solutions ensures that even the tiniest bathrooms can be functional, comfortable, and visually appealing.





